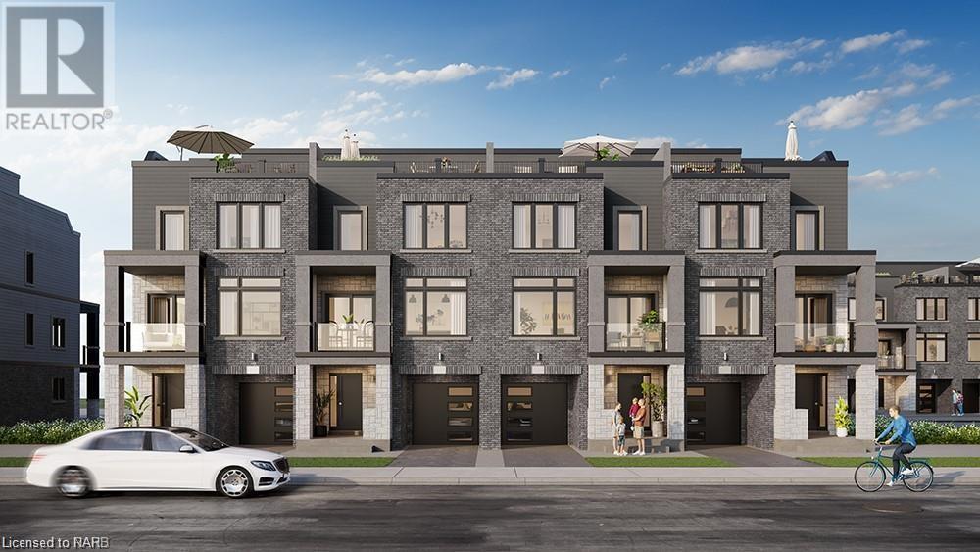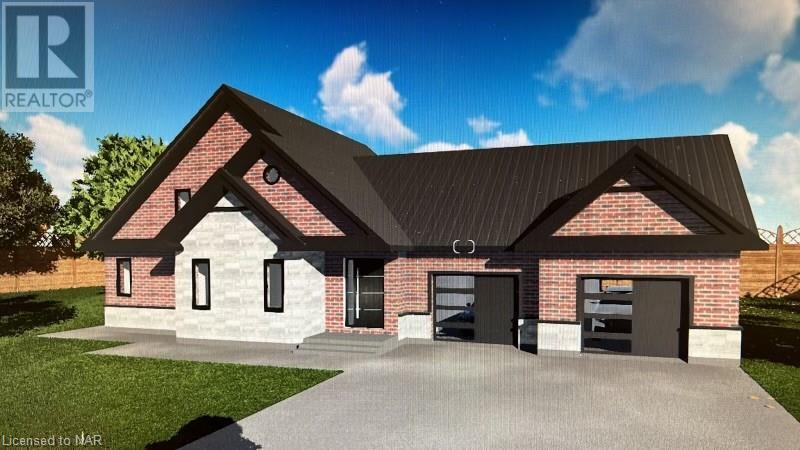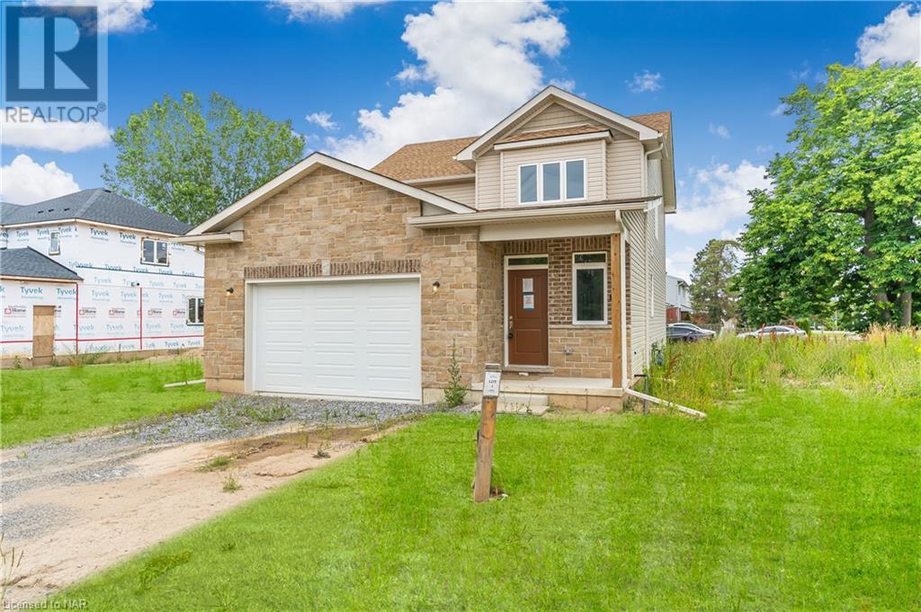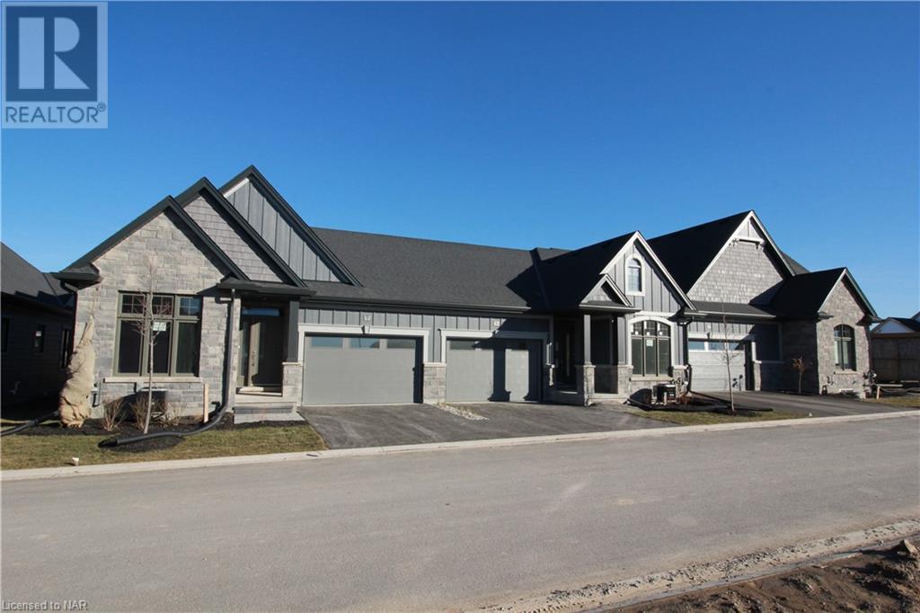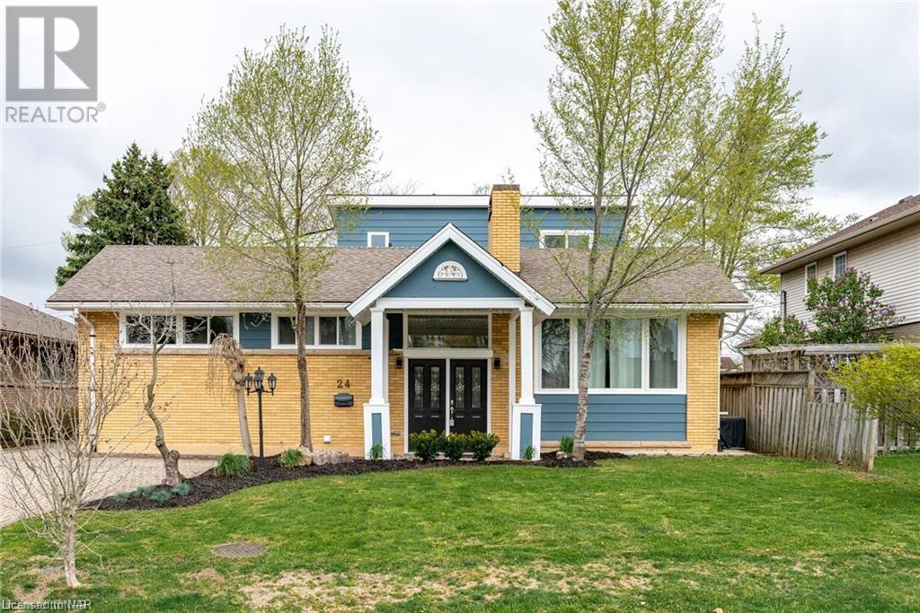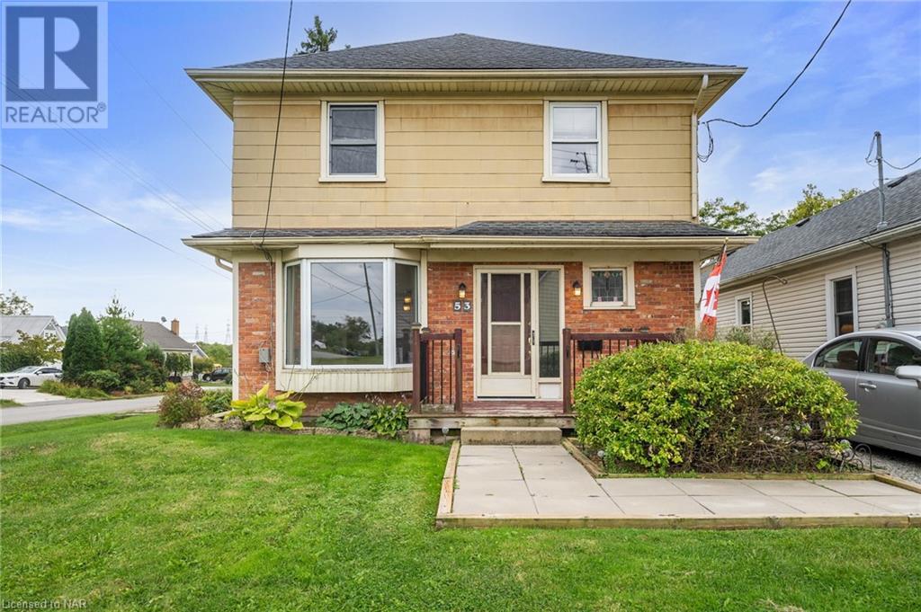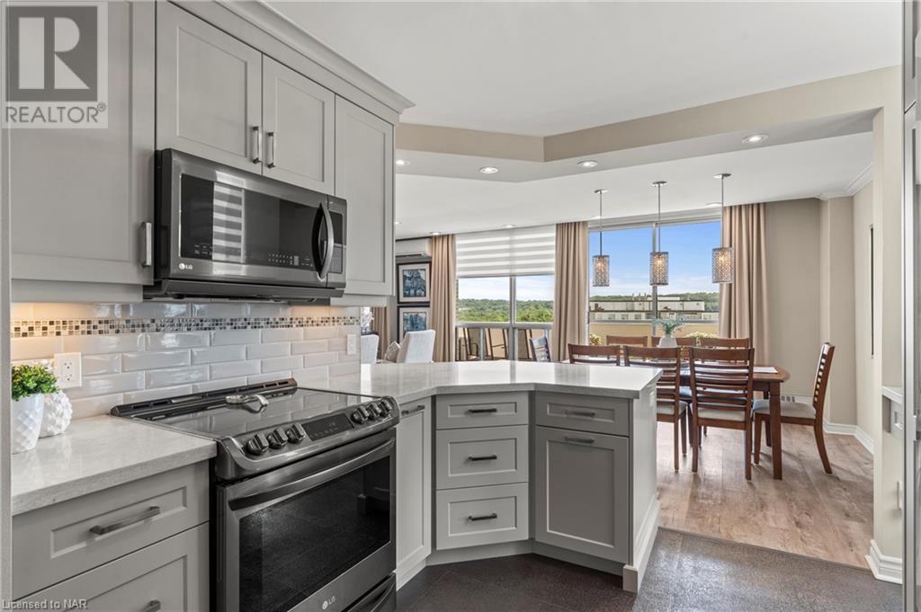6442 TAYLOR Street
Niagara Falls, Ontario L2G2G1
$624,900
ID# 40634627
| Bathroom Total | 2 |
| Bedrooms Total | 3 |
| Cooling Type | Central air conditioning |
| Heating Type | Forced air |
| Heating Fuel | Natural gas |
| Stories Total | 1 |
| Cold room | Basement | Measurements not available |
| 3pc Bathroom | Basement | Measurements not available |
| Recreation room | Basement | 27'2'' x 23'3'' |
| 4pc Bathroom | Main level | Measurements not available |
| Primary Bedroom | Main level | 13'11'' x 10'10'' |
| Bedroom | Main level | 11'0'' x 10'5'' |
| Bedroom | Main level | 11'10'' x 10'10'' |
| Living room | Main level | 23'1'' x 12'9'' |
| Kitchen | Main level | 11'0'' x 10'2'' |
YOU MIGHT ALSO LIKE THESE LISTINGS
Previous
Next
























